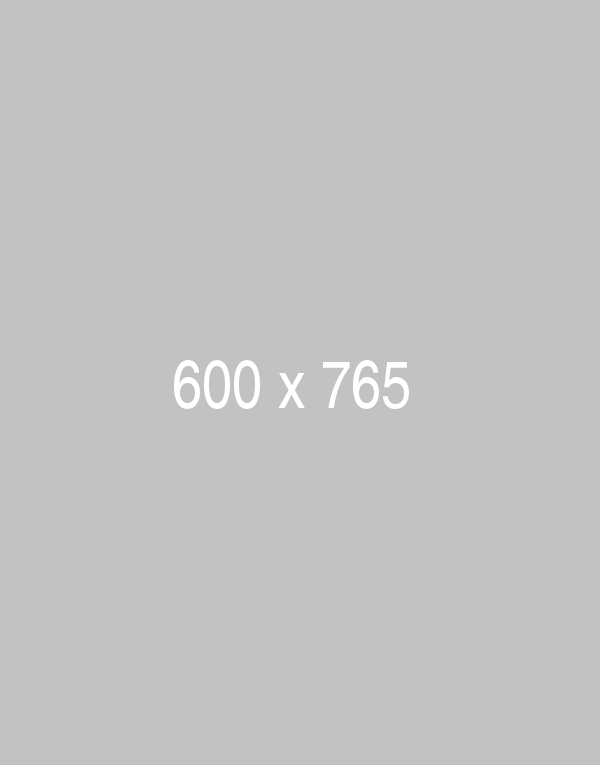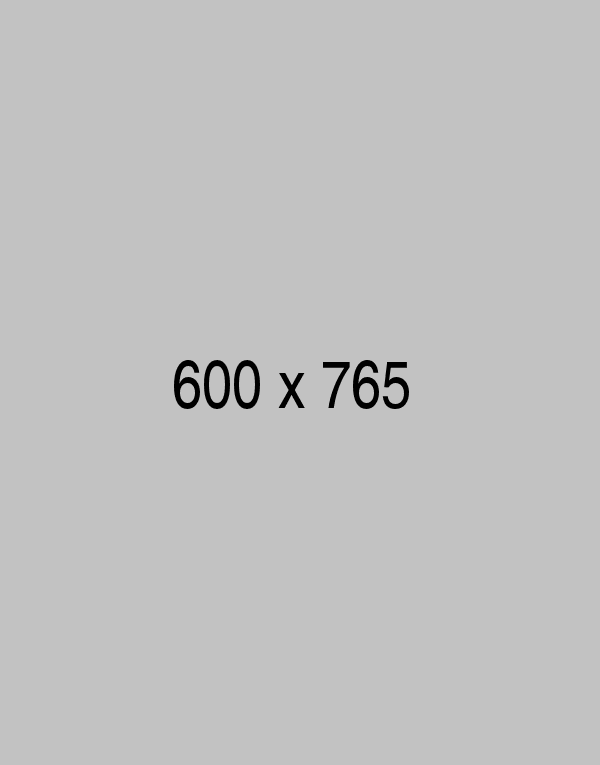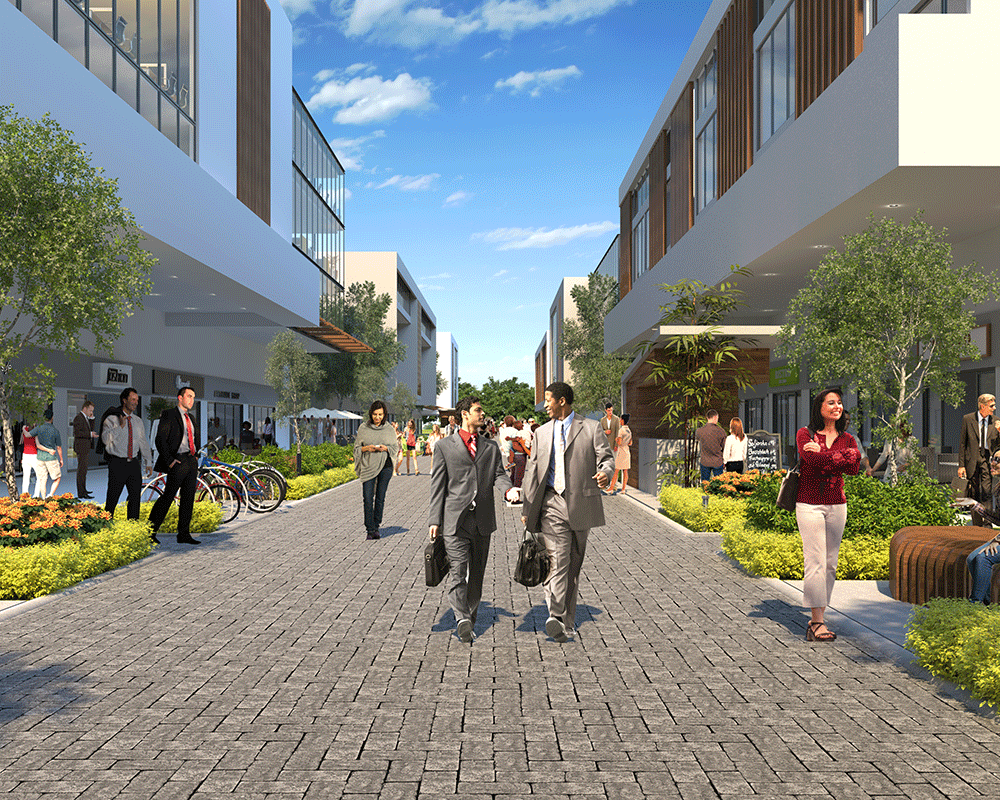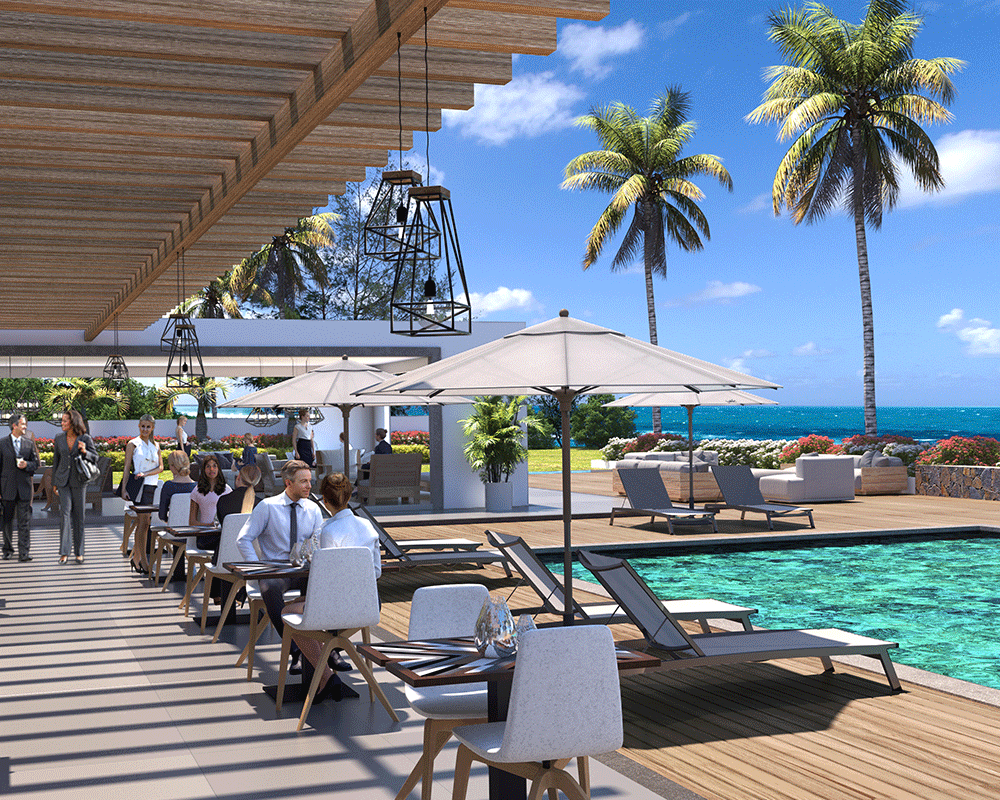Highland Park
About Highland Park

Situated at Highlands, next to the landmark morcellement Highland Rose, the proposed project named Highland Park features 58 residential units each covering an average of 374m2. Highland Park is located next to a two acre greenspace providing a sense of arrival to the project and ensuring the tranquil setting of the development.
Designed under the regime of “copropriété horizontale”, Highland Park will be regulated by modern yet flexible architectural guidelines to ensure a comfortable and convenient living experience.
Architectural plans within the specifications of the ‘cahier des charges’ are also offered.
Highland Park is strategically located 1.5 km south of the Bagatelle round about providing direct connections to the Ebene Cybercity and Bagatelle. Amenities such as shopping malls, cinemas and restaurants as well as the Highlands wellness park are only 10 minutes away. The project’s excellent location coupled with accessibility to motorways make Highland Park the ideal location for a vibrant yet peaceful lifestyle.

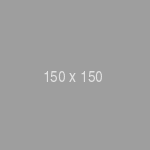
Only the natural stuff period
I love the smell of juice boxes in morning
Lorem ipsum dolor sit amet consectetur adipiscing elit sed do eiusmod tempor incididunt ut labore et dolore.
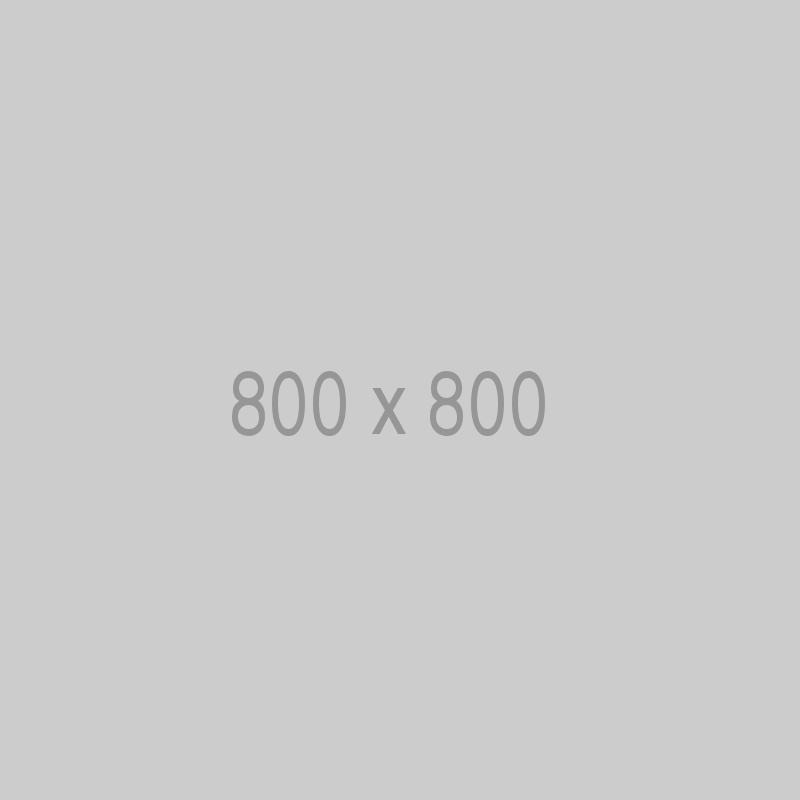
We could make orange juice in the orange
Lorem ipsum dolor sit amet consectetur adipiscing elit sed do eiusmod tempor incididunt ut labore et dolore.
SIMPLY JUICE

Perfect design and code delivered for your projects
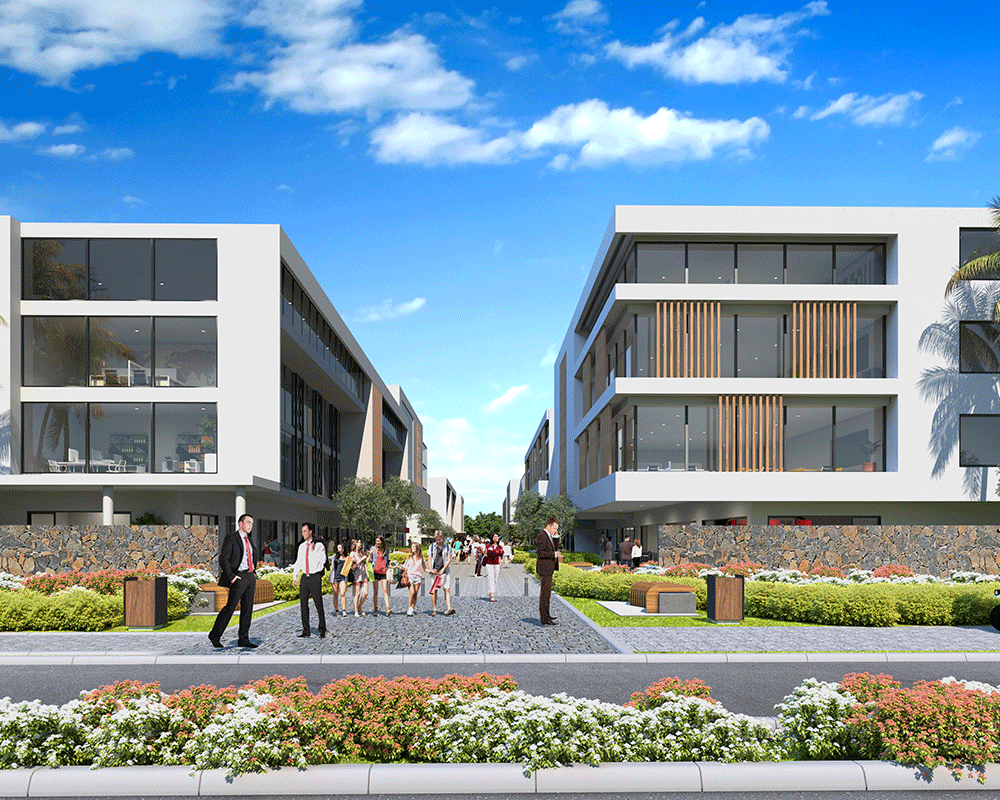
COMMERCIAL PLOTS
Spread over 13 ha of land, the project consists of 50 serviced plots available for sale to local and foreign buyers. The plots, ranging between 2039m 2 and 5121m 2 , have been designed to meet the needs of commercial buildings. The architectural design of the commercial buildings will be governed by a modern yet flexible Cahier des Charges. The Mon Trésor Business Gateway also caters for visitors’ parking and a drop-off zone at the entrance of the project. In addition, the project enjoys easy access to the highways serving the rest of the island and the nearby airport
PROVIDING THE REQUIRED THRUST TO YOUR BUSINESS
Mon Trésor Business Gateway is designed according to the latest development and sustainable standards. Equipped with state of the art infrastructures, Mon Trésor Business Gateway boasts underground services interconnected with 7m wide access roads. The project features:
- Appropriate parking facilities
- High visibility frontage on new airport road
- Proximity to Holiday In Hotel
- Integrated to a business hub
- Full conferencing facilities at Holiday Inn Hotel

